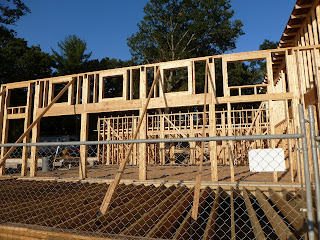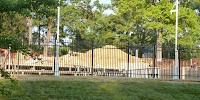(click for larger image)
Overlee Community Association Construction Blog
The purpose of this site is to share information about the Overlee 2011-2012 Construction Project and to get feedback from members on proposed designs and plans related to the project.
Thursday, February 7, 2013
New Clubhouse Open House
New Clubhouse Open House
February 16th, 10am - Noon
Come take a peek at the new clubhouse, the full deck, and the park area. As the construction wraps up, get a feel for what it will be like this summer!
Come take a peek at the new clubhouse, the full deck, and the park area. As the construction wraps up, get a feel for what it will be like this summer!
(Click to see larger images)
Tuesday, November 6, 2012
Thursday, August 30, 2012
Thursday, June 21, 2012
A Note from Overlee Members currently serving on the Board of Directors
A note from the board:
It was wonderful to see so many people out and enjoying the new pools. We thank you all again for your support and patience during the construction process. We are not done yet but this is a significant milestone for the community. For the past three years we have been working together to rebuild our failing infrastructure. The main pool was 53 years old and showing its age in ways that affected operations and reliability. That the existing pool was limping along at risk of failure was a significant consideration that weighed in our decision to proceed this past winter, notwithstanding the late start to the construction. The lap pool was replaced more recently, and was never part of this renovation project.
Many of you have been extremely generous with your time and we thank you. We continue to need the enthusiastic and positive support of our members, and encourage all of you to be active in both identifying issues and developing solutions that will benefit the membership.
There are 3 questions that many members have asked, and we think are of general interest as well.
The Baby Pool/Social Pool: The design of the baby pool reflects the strong desire of the community, expressed over the years for a safe enclosed space for small children to become acclimated to water. The design of the social pool is intended to provide an easy transition from the baby pool to a more challenging and interesting environment, first transitioning to the shallow beach entrance, then to the deeper tank and ultimately to the large pools.
From the outset we were limited by the fact that we could not increase the amount of surface water area. This was an absolute requirement. Based upon extensive input from the membership over a two year period, we as a community adopted the design that you currently see. The driving factor was that small children grow out of the baby pool very quickly and the social pool was expressly designed to accommodate and encourage them to take the next step. The primary reason for excluding younger children from the old tank pool was our single filter system, where closing one pool meant closing both. The new social pool runs on a separate filter system as an additional health and safety feature. We also made a firm commitment that all of the pools, from the smallest to the largest, would have the maximum accessibility for persons with disabilities, not only to comply with applicable law, but because it reflects the values of our community. We have been deeply gratified as we have come to learn that there are members of all ages who will now be able to fully participate in our pool because of the ramp accessibility in the baby pool, the beach entrance of the social pool and the stairs and lifts in the large pool.
None of this was decided in a vacuum, we had numerous open meetings, formed numerous committees and sub committess that many of you participated in and developed a consensus that was approved by membership vote at an open meeting.
There are short term issues that we need to address. Our staff and operations members have been monitoring pool usage and we will make appropriate adjustments to provide usable shade structures. In the first year of use, we will all learn a lot so we appreciate your input and thoughts on how to best maximize everyone’s comfort.
What is the Board’s position on refunds? Overlee is owned and operated by its members. The membership pays for everything, lifeguards, insurance, electricity, water loan interest, operating costs etc pursuant to the budget that the membership votes on and approves each year. Refunds would need to come out of our current operating budget. For example, some people have suggested that we issue free passes. Guest passes are a budget line item, so in issuing those we would be giving up revenue that we have allocated to other costs. Others have suggested that we extend the season at no cost to members. Here again, our extended season is a premium service that some members chose to pay an additional fee to enjoy. This is also a revenue item and an allocated revenue source. So in providing an extended season for everyone, we would have to refund those who have already paid for it and find other items to cut to make up the difference.
The pool was not open on Memorial Day, but we would ask the members to take stock of a couple of facts: the pool has always operated with limited hours until Arlington Public Schools finish; the actual amount of lost time is not directly divisible by the length of the season; there is no one that uses the pool for all the hours it is (or would have been) open; the cost of refunds will be borne by all members, whether they have asked for one or not; the idea of a refund is somewhat illusory, the only way to provide refunds is to cut something else which the membership has paid for. You are in effect taking money from one pocket and putting it in the other. Finally, we have committed any funds we may have saved in staff cost to providing extra operating hours. This policy has been in effect since the lap pool opened.
Under these circumstances, the Board, as fiduciaries, does not believe that it is in the best interests of the organization to issue refunds. As we have said, the pool is owned and operated by the members. The membership is free to come up with any plan it wants for refunds and present it to the Board and, if consistent with the by-laws, to the membership. Budget information for each operating year is included in a mailing to the membership prior to the vote, and is available on the website as well. We will make an effort to post the financing information that was presented to the membership at the time we voted to approve the project, so as to refresh everyone’s memory on how different finance streams come together to pay for this project.
We are let down by what we see: The goals of the Board were to provide a safe and accessible facility to our members. At every step of the process we solicited input from the community. Many of you were at committee and subcommittee meetings where specific issues were addressed. For example: a high dive would have required almost 2/3 of the main pool to be converted into a dive well, impinging on social use; it also would have been more difficult and costly to insure; the slide would have cost in excess of $80,000; the volleyball court does not have lights; there are no shade pavilions. While the design will no longer accommodate a high dive, other amenities that members have asked about can be phased in in future years. The new retaining wall is necessary to hold back the hillside; the stone veneer was an aesthetic choice that will look nice for the next 50 years. We will stipulate to the fact that each individual decision was not communicated as broadly as it could have been. Our governance structure around this project has relied completely on member volunteers and we, as a Board relied too much on that mechanism for communication. In hindsight, hiring a communications professional to assist with this would have been a fabulous idea.
However, the work here is not finished, Overlee didn’t always have a slide, it was added by the members. Similarly, there are other issues that we can prioritizes as a community. We encourage all of you to come to our July membership meeting to discuss your ideas and concerns. One of the best results of this process has been the increased engagement by the membership in the operation and management of our pool. We look foward to contiuning that engagement and to seeing all of you at our July meeting
Friday, June 15, 2012
Grand Opening is Sunday at 1:00
All four pools (Lap, Main, Social, and Baby) will open at 1:00 on Sunday.
The new terrace will open when the new custom safety railing arrives and is installed.
Enjoy!
Thursday, June 14, 2012
Overlee in the News: From Today's Washington Post
 The girl’s strawberry blond hair bobbed in ringlets like Shirley Temple’s. She wore a ruffled, light-colored dress. At first Greg York thought it was his daughter, but this girl, in addition to wearing period clothing, was older. And transparent. He could see right through her, to the wood staircase on which she was sitting.
The girl’s strawberry blond hair bobbed in ringlets like Shirley Temple’s. She wore a ruffled, light-colored dress. At first Greg York thought it was his daughter, but this girl, in addition to wearing period clothing, was older. And transparent. He could see right through her, to the wood staircase on which she was sitting.He froze in the foyer of the Victorian-era clubhouse that overlooked his community pool, gripping the old paint cans he was removing from the crumbling stone basement.
Look away, he told himself with unnatural serenity, and when you look back the ghost will be gone.
He did. She wasn’t. She was still there, watching the man who had moved into her house and would eventually oversee its demolition.
York bolted out the front door, scared as hell, down the embankment, toward the pool, as if the bitter incense of chlorine would ward off whatever he’d just seen.
Read whole article...
Wednesday, June 13, 2012
Beautiful Main Pool Almost Ready, Inspections on Friday
Tuesday, June 12, 2012
Fill Her Up, Main Pool Should Be Full By Friday
Sunday, June 10, 2012
Thursday, June 7, 2012
Pool Pictures from Today
For your safety and to comply with county requirements during the final phase of construction, members will be required to enter though the bath house entrance. The rear entrance will only be available to those with disabilities.
.
.
.
.
During our phased opening period, Overlee continues to be an active construction site. There is heavy equipment in use. It is important for your safety and the safety of the crews working that you remain in designated areas and do not go beyond the construction fence. Please feel free to take a peak at the progress from the side walk, but do not enter the fence line.
.
Click any picture for full screen view.

Subscribe to:
Comments (Atom)
































































